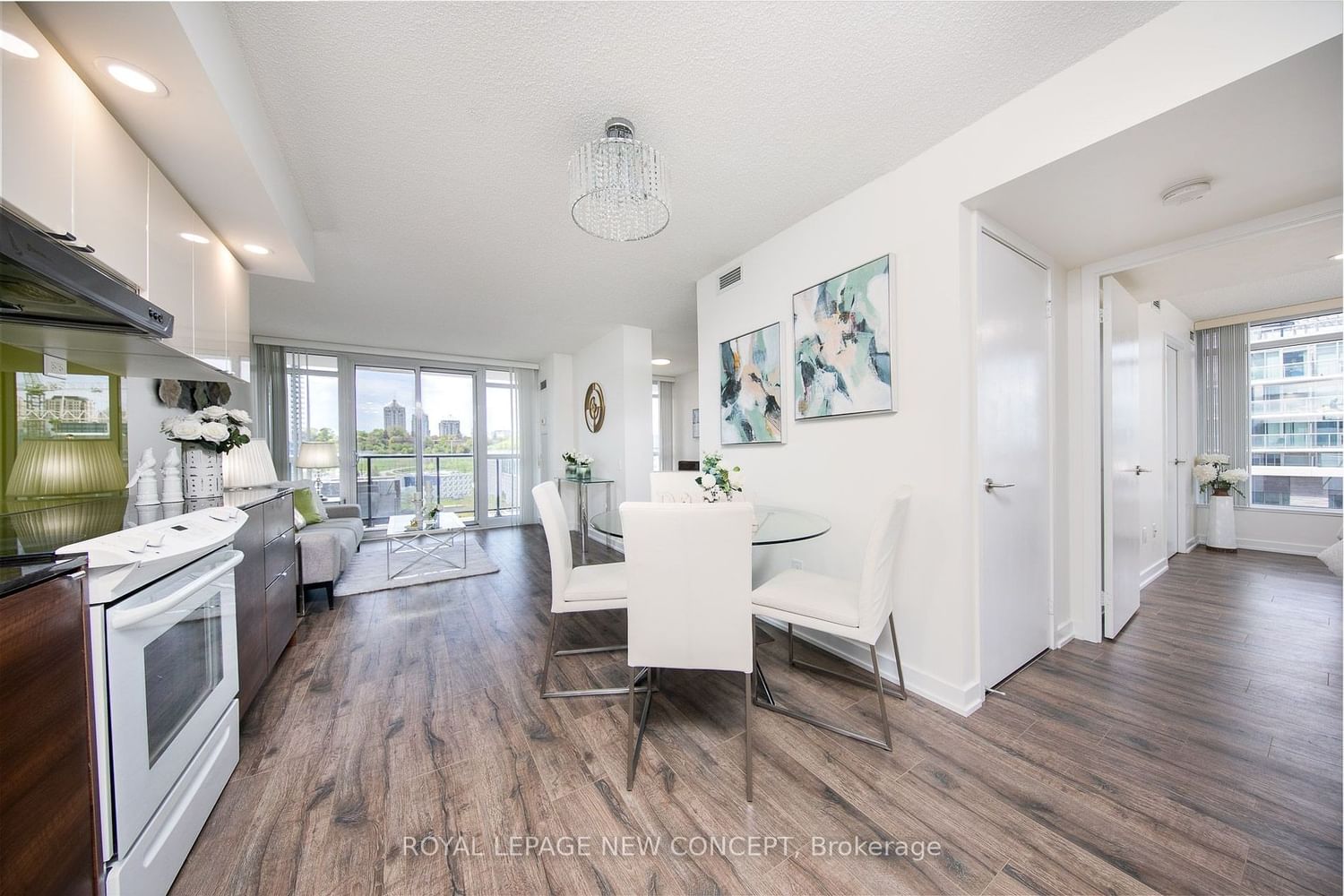$758,000
$***,***
2+1-Bed
2-Bath
900-999 Sq. ft
Listed on 5/9/23
Listed by ROYAL LEPAGE NEW CONCEPT
Functional Layout 2 Bed/2 Full Bath Corner Unit In Bayview Village! Approx 912 Sq Ft + 126 Balcony. New Flooring & Freshly Painted Thru-Out. Modern Kitchen W/ Granite Countertop, Backsplash & Pot Lights. Split 2 Bedroom, Den Can Be Used As Home Office. Oversized Balcony W/Unobstructed Park View. Ensuite Storage Rm. Short Walk To Subway Stations, Free Shuttle To Subway, Go Station & Malls. Outdoor Skating Rink, Splash Pad & Jogging Track. Close To Hwy 401/404/Dvp, Go Station. North York General Hospital & Ikea. One Parking Inc (P2-67). Pls See Virtual Tour!!
Fridge, Stove, Microwave, Dishwasher, Stacked Washer & Dryer. All Existing Electric Lighting Fixture & Window Coverings.
C5966220
Condo Apt, Apartment
900-999
5+1
2+1
2
1
Underground
1
Owned
6-10
Central Air
N
Concrete
Forced Air
N
Open
$2,692.00 (2022)
Y
TSCC
2427
Nw
Ensuite
Restrict
Crossbridge Condominium Services Ltd
05
Y
Y
Y
$763.86
Concierge, Gym, Party/Meeting Room, Rooftop Deck/Garden, Sauna, Visitor Parking
